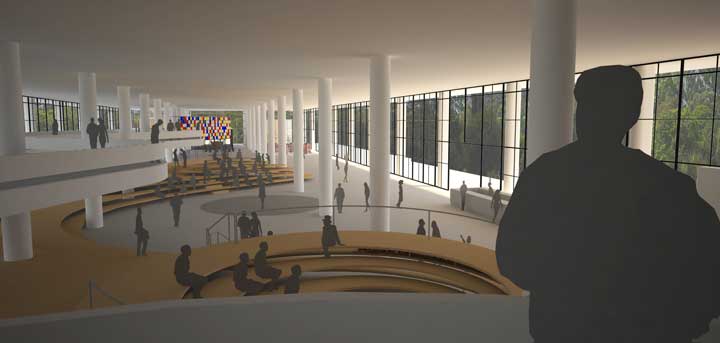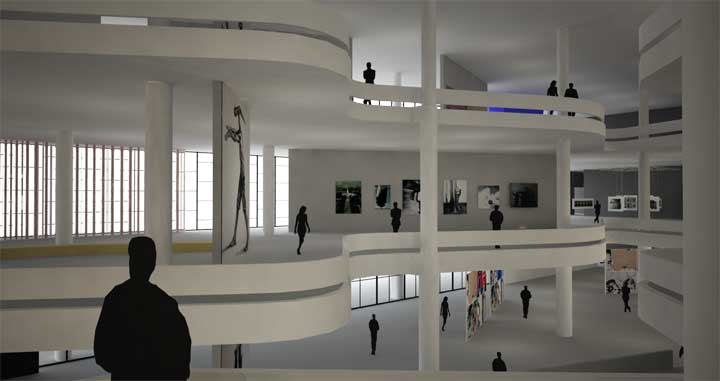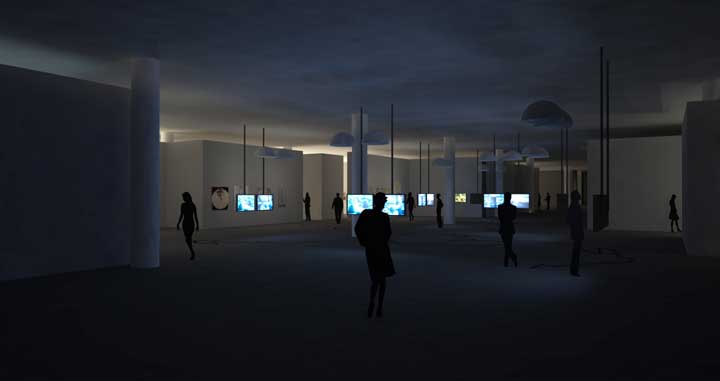For the 31st Bienal, the Ciccillo Matarazzo Pavilion has been divided into distinct architectural areas: the Park, Ramp and Columns. These parts separate and connect the whole, in a way that is intended to articulate the total experience of the 31st Bienal for its visitors.
The architectural process began with two presuppositions. Firstly, the building needed to be thought through in order to construct a coherent basis for the exhibition. Secondly, the Bienal needed a rich and flexible ground into which artistic projects in the making could be embedded. The two objectives resulted in the creation of three contrasting architectural base layers.
Given that the curatorial, artistic and architectural development happened as concurrent activities, the initial absence of artworks encouraged a series of studies exploring the Bienal de São Paulo’s architectural history and the building’s relationship to the park and the city. At the same time, a thorough analysis was made of the dimensions, depths, circulation, orientation and condition of light and dark inside Oscar Niemeyer's building. Using these studies, the internal spaces were divided by a central ‘valve’ around the escalators that cuts the building vertically and creates discrete gallery spaces within it. The valve also serves to regulate the newly constructed divisions and mark their thresholds.

On the ground floor, the Park area takes advantage of the existing transparency and its location between the park and the art exhibition, in order to shape a place for social interaction. Its many entrances have been kept open as an invitation to engage with the Bienal before choosing to go through into the exhibition itself. The wooden platform that occupies much of its floor surface is designed to host spontaneous and organised communities engaged in various gatherings, conversations, lectures or performances. Elsewhere in the Park, there are places for workshops and other educational activities, while carpeted 'puddles' can be used as informal gathering and discussion points. The design of the area is also intended to welcome and provide a comfortable entrance zone for nearly a quarter of a million students.

To the north east of the Park area, the three floors of the Ramp area have crystallised around the impressive void and concentric ramp. Reminiscent of an eighteenth-century opera house, this could be a place for a singular vertical event, with encounters that are constantly in dialogue and echo across from one work to another. The exhibition in the Ramp area was conceived with the idea of simultaneity in mind - through sound and vision, the three floors are experienced at one time. Going up the Ramp is a process of unfolding attention to artworks that are vaguely present in one's consciousness from the start. The point of view that the visitor occupies is therefore the (ever-changing) centre of perception.

Lastly, stretching for more than 120 metres at the southwestern end of the second floor, is the Columns area: an enormously deep space where a grid of columns stands out. This area confronts the visitor with a different experience of engagement. By moving from the exposed face of the building's façade into the dark heart of the enclosed space, the visitor comes across twenty-nine individual cells and niches. Each one is an invitation to discover artworks that sometimes lead to further rooms and new discoveries. It is also a journey between light and dark (natural and projected) where each visitor is likely to find a different path and hence a singular experience.
| all images: ©Studio Oren Sagiv




